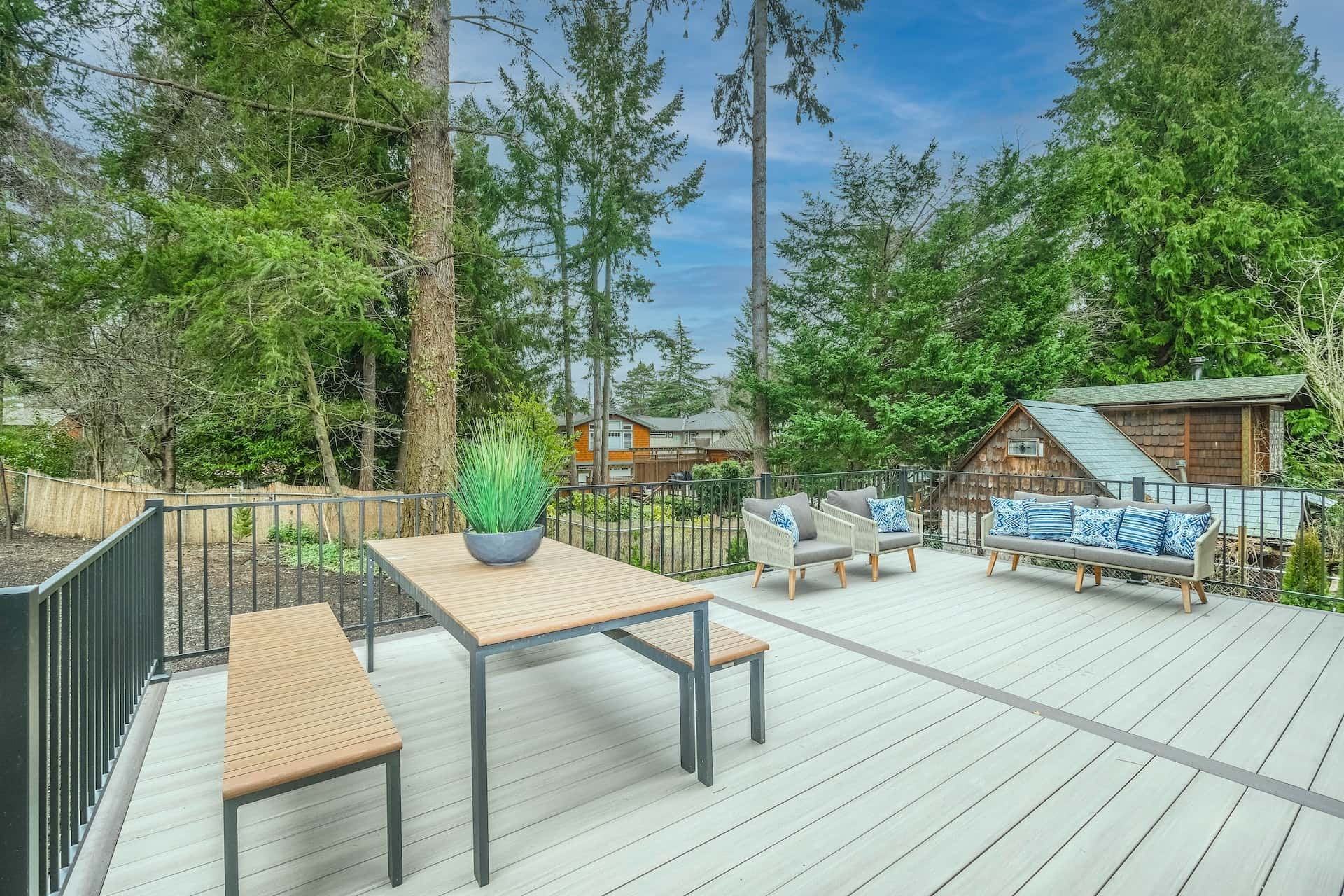
Innovative Remodeling Techniques to Maximize Your Space Oct 19, 2025
Begin by evaluating your current layout. Oftentimes, spaces feel smaller due to inefficient use of the available area. Consider the flow of movement within the home and identify any obstacles that disrupt this flow. An open floor plan is a popular choice for many, as it removes unnecessary walls and barriers, instantly creating an airy and open feel. Knocking down walls can be a more involved project, but the result of a unified living and dining area can be well worth the effort.
Another key aspect to consider is the use of multifunctional furniture. Investing in furniture that serves more than one purpose can free up valuable square footage. For example, a bed with built-in storage drawers or a dining table that doubles as a workspace can significantly reduce clutter. Murphy beds and fold-down desks are excellent options for those looking to make every inch count, especially in studio apartments or home offices.
Maximizing vertical space is another smart approach. By installing tall shelving or cabinets, you can take advantage of the full height of your walls. This not only frees up floor space but also adds a decorative element to the room. Consider installing floating shelves for a sleek look that offers storage without overwhelming the space. For kitchens, customized cabinetry with features like pull-out drawers and lazy Susans can make organizing much easier, helping you keep countertops clear.
Don't overlook the potential of underutilized spaces. Areas under staircases, alcoves, and corners can be optimized for storage or seating. A built-in bench with drawers in an alcove can provide both seating and storage, while a customized shelving unit under the stairs can neatly house a variety of items. Be creative and think outside the box to turn these overlooked nooks into functional spaces.
Lighting plays a crucial role in making a space feel larger and more inviting. Natural light is your best friend, so whenever possible, enhance the entry of sunlight through larger windows or glass doors. In spaces where natural light is limited, strategically placed mirrors can reflect light around the room, creating the illusion of a larger area. Additionally, opt for layered lighting features such as recessed lighting, floor lamps, or pendant lights to add depth and dimension to your space.
As we wrap up, it's important to remember that maximizing space is about smart choices and intentional design. The combination of an open layout, multifunctional furniture, and clever storage solutions can vastly improve both the functionality and aesthetics of your home. At EDJ Group, we are here to guide you through every step of the remodeling process, ensuring that your space is not only more usable but also tailored to your personal style.
By applying these innovative remodeling techniques, you can transform your home into a comfortable and spacious retreat. Reach out to EDJ Group today to start planning your next home improvement project and discover how we can help you maximize your space with style and efficiency.
/filters:no_upscale()/media/e952b0aa-3411-4a47-9675-d80ba6d9788f.jpeg)